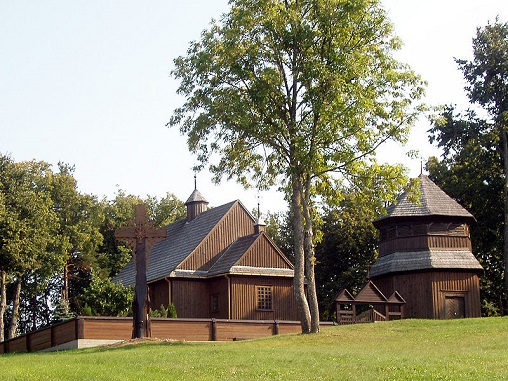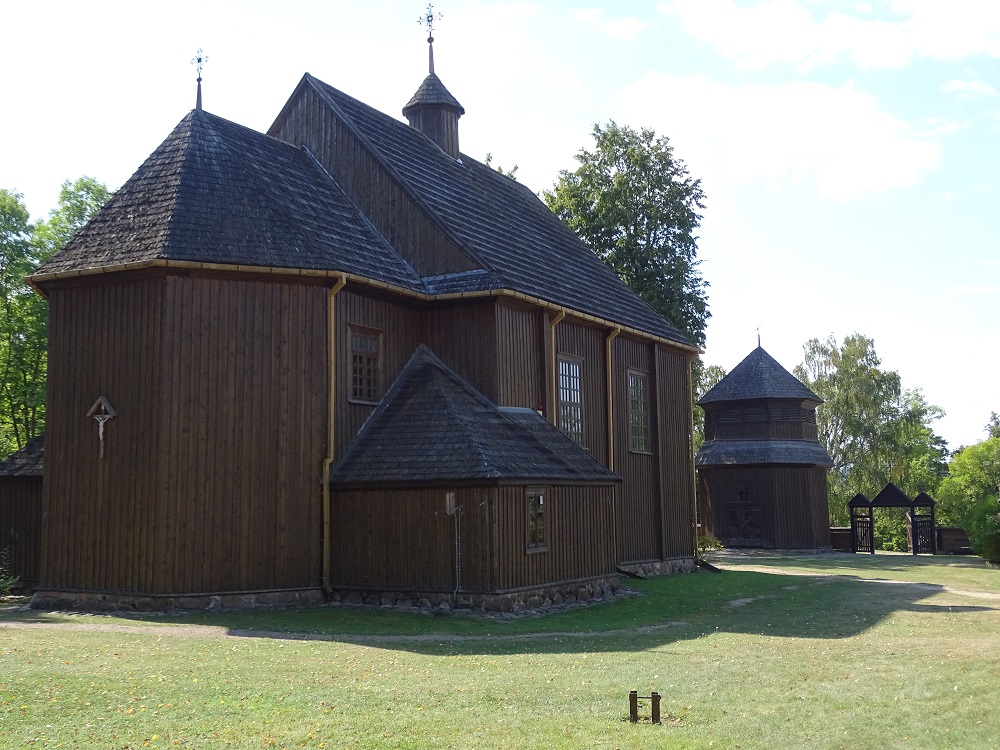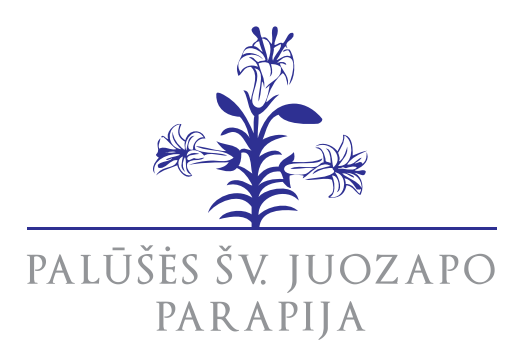A short history of the church
The Church of St Joseph with a bell tower in Palūšė is one of the most valuable and one of the oldest wooden ensembles of folk architecture. The church was constructed on a high hill by Lake Lūšiai, which is a place of outstanding beauty.
The church in Palūšė was built by the priest Juozapas Stockis-Bazilevskis, who used his personal funds to do this job. The construction of the church lasted between 1747 and 1757. This church is a superb example of folk baroque wooden architecture. People say that it was built by using just one tool, namely an axe, and all metal nails were replaced by wooden plugs.
An octagonal bell tower erected by the shrine’s wooden fence in 1800. This bell tower is unique in Lithuania in terms of its shape which closely aligns with the architectural details of watchtowers of the most ancient Lithuanian wooden castles. Together with the church, this imposing tower comprises an unbroken and harmonious architectural ensemble.
The church is a three-nave hall building. A wide middle nave is extended by a short presbytery with a three-wall apse, set under a lower roof. According to Dr Algė Jankevičienė, a researcher of Lithuanian wooden churches and chapels, these presbytery lower roofs are exceptionally rare among Lithuanian wooden churches.
The priest Juozapas Stockis-Bazilevskis named the wooden church in Palūšė after his guardian St Joseph. The sponsor of the church is believed to have been buried athwart the main altar. The shrine was being renovated between 1815 and 1830, planks were used to cover the outside of the church in 1841 and the interior was being restored between 1886 and 1894, when the inside of the church was painted and the big main altar was created.
The church has two towers: a taller one is in the middle of the span roof, while a smaller one is above the lobby. The both towers have openwork crosses. The walls of the towers are vertically planked and have rectangular windows of various size. An inscription above the main door meets prayers who have climbed stone steps to come to the church by saying “Enter being good. Leave being better”.
The ceiling of the church is flat and planked. The hewn log walls of the building are not planked, so the old construction technique can be observed. The presbytery and the nave are divided by a trapezium-shape triumphal arch. The interior is ornate as it has three neo-baroque altars decorated with carvings. The altars were built at the end of the 19th century. The presbytery was once painted but only some fragments of this painting can be admired for now as the process of uncovering the painting is rather expensive.
The main altar of the church manifests itself in the painting “St Joseph”, a work of art of earlier baroque. In addition, the church has other masterpieces of the 18th and 19th centuries, including “Saint Anthony of Padua”, “Crucifixion”, “St Laurence”, “The Holy Trinity” and many others.


